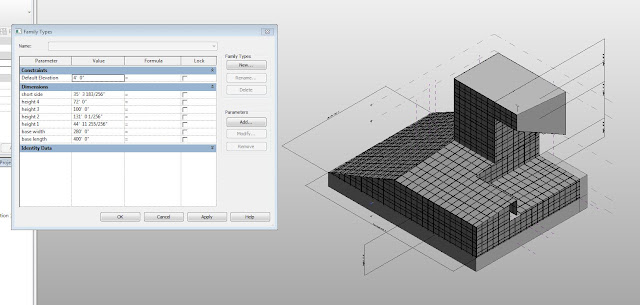Jordan
Pennington
ARCH 653
Project 1: Shipping and Transport College, Neutelings Riedijk Architecten
Rotterdam,
the Netherlands, 2005
Model
Description
The mass model was made in Revit using the
“Create Form” function in a conceptual mass template. The form is made of three
different solid forms and one void form. Together, these make the rectangular
base, the tower, and a protruding volume at the top of the tower. After
creating the different forms, I edited individual faces of the forms by moving
their edges and points to create the different angular faces of the building.
Dimension parameters keep the geometry of the different solids working together
if the mass of the model changes.
Parametric
Building Envelope
Next, the parametric building envelope was
created by altering the “Rectangle Surface” curtain panel family. A system
of gray and white corrugated metal panels create a checkered pattern with
strips of glazing in between. To create this system, the original rectangular
panel was edited to the proper dimensions and then divided into 8 individual
panels (4 metal rectangles and 4 glazing rectangles). A surface form was then
created for each of these individual panels (after setting a rectangular sweep
was created along the edge of these boundaries). This allowed each of the
individual panels to have a material parameter (gray metal, white metal, glass) that
could be defined once loaded into the project.
Parametric
Building Envelope, Panel 2
A second, similar panel system was created in the same way for the
surfaces of the building that have the same gray and white checkered pattern,
but do not have glazing.
The surfaces of the conceptual mass were divided with vertical and
horizontal grids that were set by distances that corresponded to the dimensions
of the parametric panel. The two curtain panel systems were then loaded into the
proper surfaces of the conceptual mass model. Once the panels were loaded to
create a custom curtain panel system, there were some issues with the original
location of the systems. Some needed to be offset vertically or horizontally.
Surfaces of the mass that had edges at angles other than 90˚ required the
curtain panel system to be rotated.
Once the massing model was loaded into the project file, the different
materials could be assigned to the new material parameters of the curtain panel
systems.
Finishing
the Massing
Once the conceptual mass was loaded into the project file, floors, roofs, and walls were massed by face. Other exterior details
were added such as curtain walls and a site, which is located on a dock along the coast of the
North Sea.
Sample
Floor Plan
The floor plan and reflected ceiling plan of level 9 were modeled to
illustrate how the majority of the building, the tower, is used. It consists
mainly of classrooms and offices and features a series of escalators at the
core of the tower.
Renderings
and Screen Shots
Original mass modeling with parameters
applied to resemble actual building
Mass with dimensions parameters flexed
Project with panel material parameters changed
Project with panel frame parameters flexed





















No comments:
Post a Comment